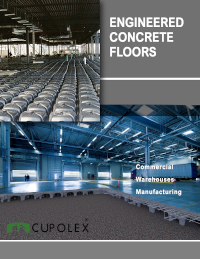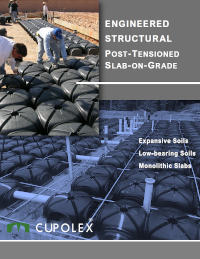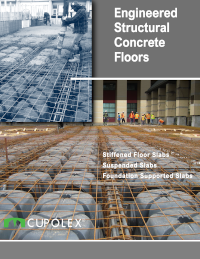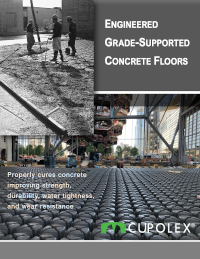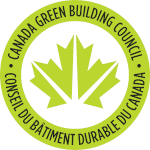ENGINEERED
Industrial Floors
OVERVIEW
Industrial CUPOLEX® floors are designed for very high distributed and/or concentrated racking loads and forklift loads. CUPOLEX® offers engineered concrete designed structural systems for industrial and manufacturing warehouse floors. Both grade-supported concrete floors or structural deep pile/geo-pier foundation supported floors can be designed…as well as non saw cut and super-flat floors. Screed equipment as well as Truss Screeds can be used with the CUPOLEX® formwork

ADVANTAGES
- Provides an excellent moisture barrier sub-slab void that can be drained or vented in soil with high water content
- Simplifies post-construction installation of new utilities below slabs
- Simplifies placement of reinforcing during construction
- Thickened slabs sections are integrated in the design of the system eliminating the need for trenching
- Design of grade beams or drop panels are integrated in the design of the system eliminating the need to box form or trench haunches in the subgrade.
- Designed as a monolithic poured floor structure

CUPOLEX® DESIGN FEATURES
In commercial or industrial settings, though, the slabs usually have special requirements based on the loads or flatness or levelness required. To get a slab that meets these requirements, the contractor will use special techniques in placing and finishing the concrete. Commercial or industrial floors can also have special requirements for surface hardness, finish, and even colour. Some large box stores such as Walmart, for example, have a specification for their exposed concrete floors that incorporates colour, surface densifiers, and a hard troweled finish. These type of clients have high expectations for everything and their concrete floors are no exception.
Commercial / Industrial (C/I) CUPOLEX® floors can be designed as grade or deep foundation supported floors. Suspended CUPOLEX® floors on grade are designed as one-way or two-way joist ribbed floors. These types of floors are designed with integrated reinforced ribs, grade beams and/or drop panels which are supported by a deep foundation scheme. CUPOLEX® forms allow the contractor to achieve flatness and levelness values on these floors since the forms do not deflect under the weight of the concrete.

FEATURES
- Designed for any type of high distributed and/or concentrated racking loads and forklift loads
- Designed to perform under compression and not in tension when loaded on slab-on-grade applications
- Designed to maximize control of concrete curing resulting in reduction of slab curling and shrinkage cracks:
- It retains moisture in the slab so that the concrete continues to gain strength.
- It delays drying shrinkage until the concrete is strong enough to resist shrinkage cracking.
- Properly curing concrete improving strength, durability, water tightness, and wear resistance.
- CUPOLEX® floors are typically placed in long alternating strips to achieve flatness and levelness values
- CUPOLEX® designs do not impact the use of power troweling machinery such as a walk-behind or a ride-on trowel.
- Screed equipment such as small ride-on or walk-behind as well as Truss Screeds can be used with the CUPOLEX® concrete formwork. Large screed machines can also be used if floors are placed in long alternating strips.
- Post loads and concentrated loads concrete bearing and shear stresses for CUPOLEX® slabs are computed using design methods to verify all stresses are within allowable limits

Customized Design Package
Design Application Analysis – Our firm helps clients determine the Engineered CUPOLEX® system solutions that address specific site needs.
Value Engineering – CUPOLEX® works with value-engineering at the forefront of each project. We provide the best alternatives for every project.
Structural Systems Evaluation – Every project is unique. Our team reviews multiple structural CUPOLEX® systems to determine the best fit for each project.
Preliminary Structural Design – We work with our clients and their designers to determine the performance of a given CUPOLEX® structure under the prescribed loads and/or other effects or requirements while using principles of statics, dynamics and mechanics of materials to determine the size and arrangement of CUPOLEX® structural elements.
Material & Cost Estimating – Our collective experience helps us to provide our clients with material recommendations to reduce costs while maintaining the function of the CUPOLEX® structure.
Engineered Design Drawings – Issued for construction (IFC) and supported with FEA structural calculations, PE stamp, construction documents and specifications.
CUPOLEX® Installation Shop Drawings – With detailed CUPOLEX® formwork installation procedures issued to contractors.
Onsite Support – Construction training, monitoring and inspections for successful construction, and we present the information in a comprehensive report.
Construction Administration – We provide responses to request for information and interpretation of CUPOLEX® design drawings, with completion statements and regulatory compliance reporting where required.
USEFUL INFORMATION
Brochures
Applications
Process
Structural Engineers ![]()
Architects ![]()
Flatwork & Forming Contractors ![]()
General Contractors ![]()
USEFUL INFORMATION
Brochures
Applications
Process
Structural Engineers ![]()
Architects ![]()
Flatwork & Forming Contractors ![]()
General Contractors ![]()
