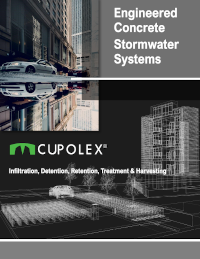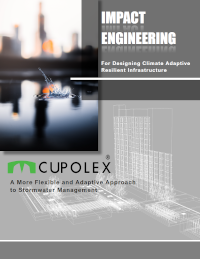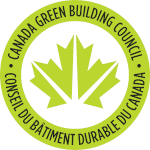Flood-Proofing & Harvesting for Buildings
CUPOLEX® Flood-Protective Design Measures That are Climate Change Resilient
The risks that cities are faced with will require more innovative design solutions. The greatest risk is cities’ relationship with water. Architects and developers must turn to new engineering design strategies which include means of preventing damage to buildings and their content. CUPOLEX® design solutions integrate cost effective engineered foundations to residential, commercial and institutional buildings that mitigate flooding.
CUPOLEX® Flood-Protective Design Measures That are Climate Change Resilient
The risks that cities are faced with will require more innovative design solutions. The greatest risk is cities’ relationship with water. Architects and developers must turn to new engineering design strategies which include means of preventing damage to buildings and their content. CUPOLEX® design solutions integrate cost effective engineered foundations to residential, commercial and institutional buildings that mitigate flooding.
APPLICATIONS
Elevated on Enclosure / Wet Flood-Proofing
The building structure is designed on an enclosure elevated to a design flood elevation. The enclosed space is designed to be flooded in a large rain event which limits building access. The enclosed space is built with flood damage-resistant materials. Flood vents are installed in the walls of the enclosure to let flood waters enter and leave by gravity, which allows forces on either side of the structure’s walls to equalize. This prevents the structure and foundation from collapsing in the event of a flood.
- Below-grade spaces which could trap flood waters are not allowed.
- Building utilities are either elevated or dry flood-proofed.
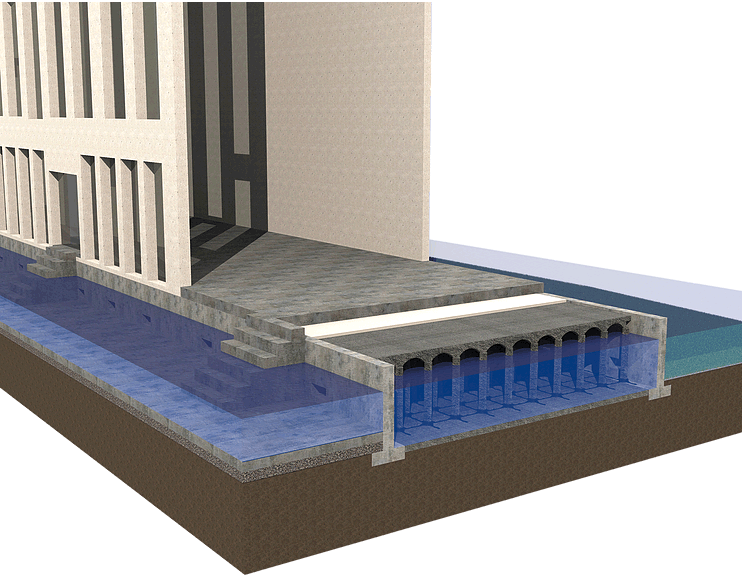

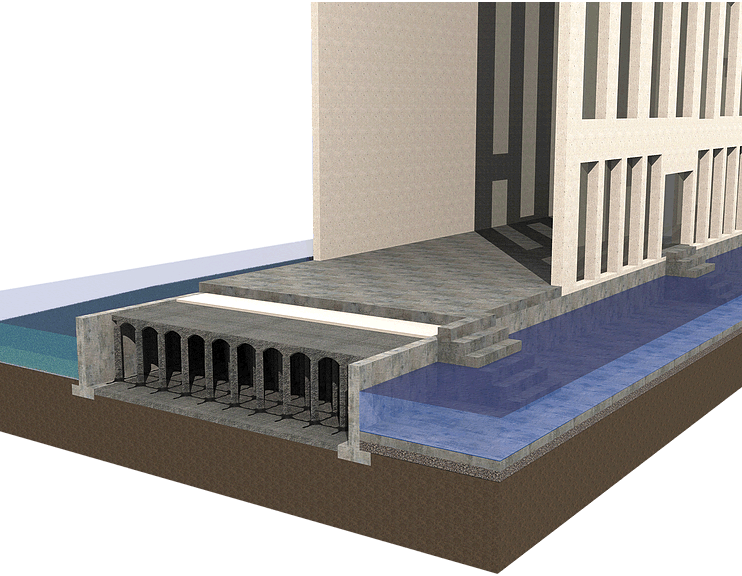
Elevated Slab Foundation / Dry Flood-Proofing
- The building is raised to a height above the design flood elevation without importing additional fill.
- Elevating a building foundation above the design flood elevation can provide protection from flooding in the event of a coastal storm.
- It may also be used to elevate a site high enough to prevent frequent flooding at high tide due to sea level rise.
- The entire site’s topography does not need to be altered to raise the whole development site.
- The slabs of the building are elevated through raised engineered CUPOLEX® slab design solutions.

Harvesting – Using Sustainable Concrete Design Engineering for Houses and Buildings
Residential houses and buildings along with commercial and institutional buildings can save millions of gallons of potable water each year by harvesting rainwater, grey water, condensate and other on-site sources for non-potable uses like toilet flushing, irrigation and cooling tower make-up. CUPOLEX® design engineering can integrate water harvesting tanks in any building structure or any single residential home foundation.

Customized Design Package
Design Application Analysis – Our firm helps clients determine the Engineered CUPOLEX® system solutions that address specific site needs.
Value Engineering – CUPOLEX® works with value-engineering at the forefront of each project. We provide the best alternatives for every project.
Structural Systems Evaluation – Every project is unique. Our team reviews multiple structural CUPOLEX® systems to determine the best fit for each project.
Preliminary Structural Design – We work with our clients and their designers to determine the performance of a given CUPOLEX® structure under the prescribed loads and/or other effects or requirements while using principles of statics, dynamics and mechanics of materials to determine the size and arrangement of CUPOLEX® structural elements.
Material & Cost Estimating – Our collective experience helps us to provide our clients with material recommendations to reduce costs while maintaining the function of the CUPOLEX® structure.
Engineered Design Drawings – Issued for construction (IFC) and supported with FEA structural calculations, PE stamp, construction documents and specifications.
CUPOLEX® Installation Shop Drawings – With detailed CUPOLEX® formwork installation procedures issued to contractors.
Onsite Support – Construction training, monitoring and inspections for successful construction, and we present the information in a comprehensive report.
Construction Administration – We provide responses to request for information and interpretation of CUPOLEX® design drawings, with completion statements and regulatory compliance reporting where required.
USEFUL INFORMATION
Brochures
Applications
Process
Architects ![]()
Civil Engineers ![]()
Structural Engineers ![]()
Municipalities ![]()
Residential Developers ![]()
Flatwork & Forming Contractors ![]()
General Contractors ![]()
USEFUL INFORMATION
Brochures
Applications
Process
Architects ![]()
Civil Engineers ![]()
Structural Engineers ![]()
Municipalities ![]()
Residential Developers ![]()
Flatwork & Forming Contractors ![]()
General Contractors ![]()

