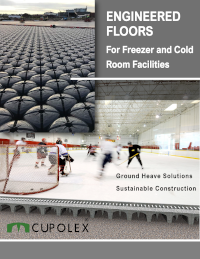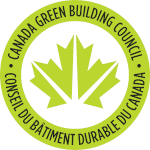ENGINEERED FLOORS
For Freezer and Cold Room Facilities
Freezer Floors – Ground Heave Solutions
Frost heave is a term commonly used to describe the displacement of structures caused by ice depositing underneath all or portions of structures operating constantly at low temperatures. Most refrigerated facilities are constructed with a slab-on-grade. In cases where the slab persistently operates below freezing (0°C/32°F), frost from moisture in the soil will form underneath the slab unless some form heat below the slab is provided. If the sub-slab is not heated, frost heave will not only eventually destroy the slab but also create other significant structural problems within the facility.
A properly designed CUPOLEX® passive or mechanically heated aerated concrete floor will provide sufficient heat to prevent frost formation under the slab; thereby preventing structural failures while minimizing the parasitic heat gain to the refrigerated space.
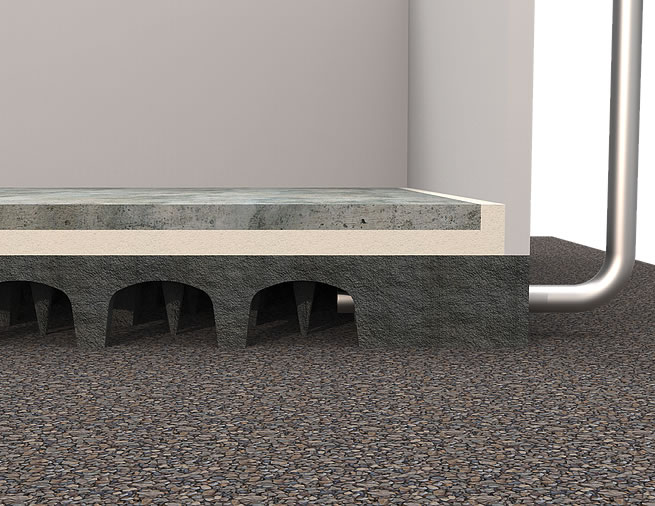

DESIGN FEATURES
- The mechanical or passive air distribution below CUPOLEX® floors is engineered to guarantee an unrestricted air flow below the entire concrete slab.
- In warmer climate areas, the engineered CUPOLEX® floor can be easily vented as a passive or active system using outside air
- Significantly reduces moisture that may condense inside the CUPOLEX® void space
- Maximum amount of heat entering the subsoil
- Under-floor heat can be supplied from outside air, warm exhaust air from a process equipment, or any other conveniently located space.
- Provides additional protection and better temperature control with heated air
- Allows ventilating from a furnace/makeup air unit or recover heat from the hot gas coming off the refrigeration system.
- Can be designed as a “closed” systems, meaning the air used in the under-floor system is recirculated after adding heat and dehumidifying.
- Allows the use of a fan to aerate the sub-floor network
- Can use heat reclaimed from refrigeration system
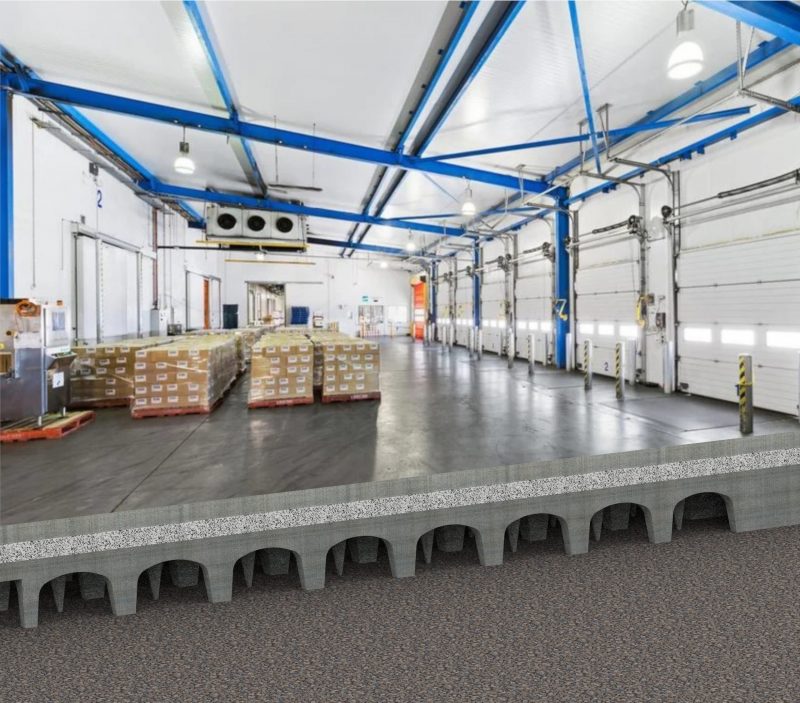
BENEFITS & ADVANTAGES
- Easy to inspect
- Simple design and lower cost than other electric, hydronic heating systems or vented piping systems
- Minimises maintenance
- No risk of plugging of conventional pipe branches by frost, ice, or other debris.
- Energy cost is less than electrical resistance
- No environmental concerns of leaking glycol into the soil
- Manufactured to ISO 9001:2015 high quality standards
APPLICATIONS
- Refrigerated freezers (distribution and long-term storage)
- Blast freezers (spiral freezers, blast cells, hardeners, etc.)
- Ice rinks
- Curling sheets
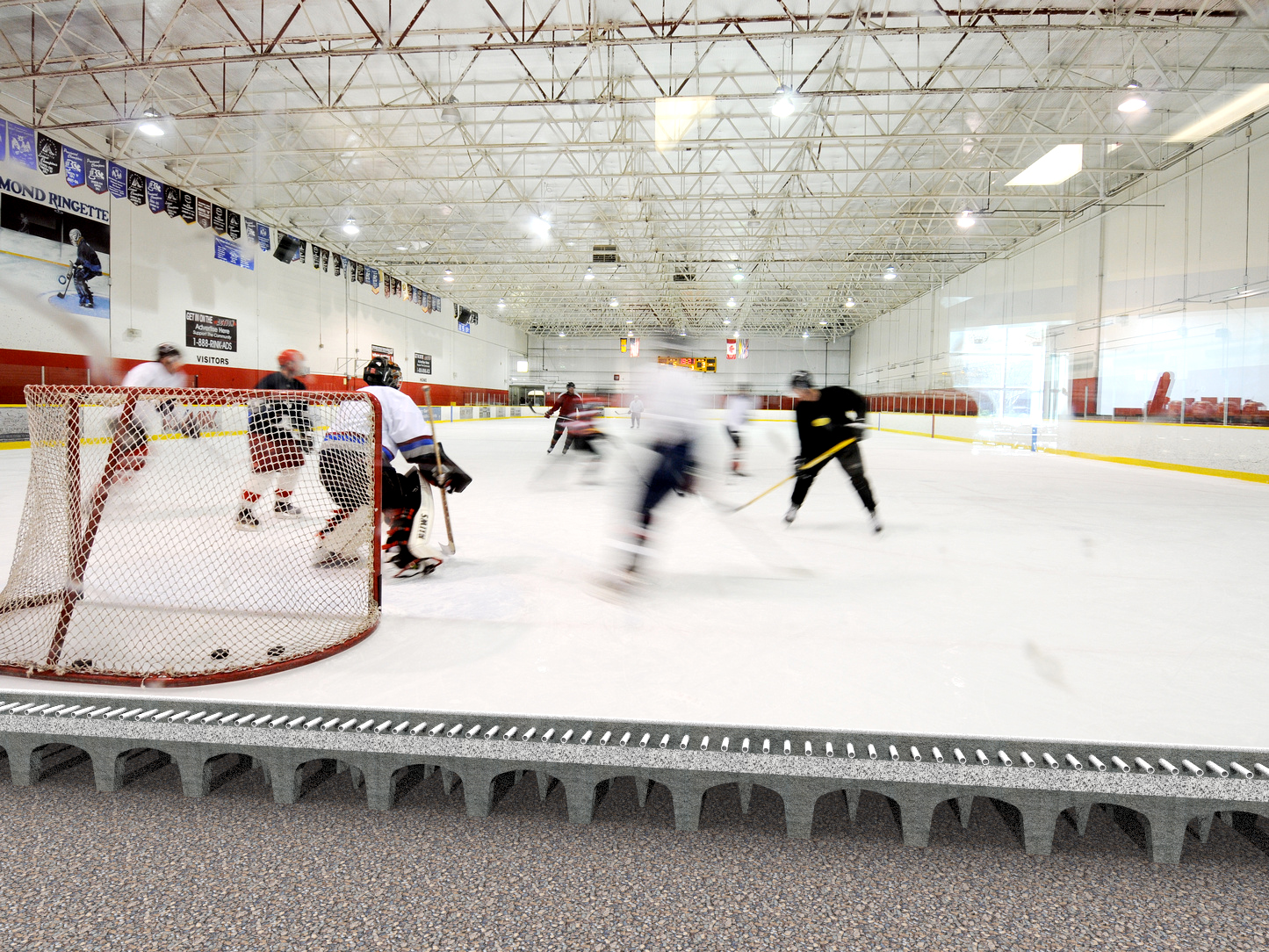
Engineered Isol-Cupolex® System
Cupolex offers unique and cutting edge engineered floor systems options for freezer and cold facilities, such as the pateneted Isol-Cupolex® system.
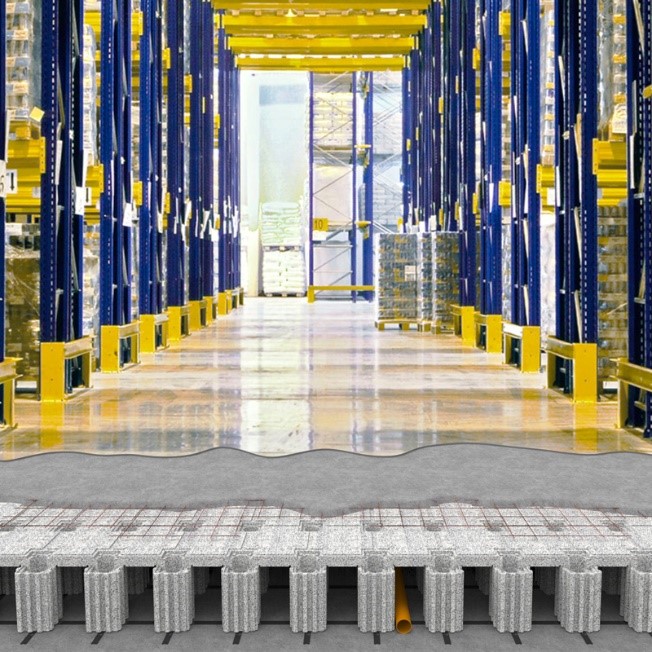

The engineered Isol-Cupolex® insulated crawl space is designed to create an insulated passive or active vented subfloor as a monolithic concrete pour, which significantly saves time and construction cost, compared to a two-pour insulated concrete floor slab. The form-based concrete geometry created by the engineered Isol-Cupolex® does not weigh on the insulation but the loads are transferred directly to the supporting subbase.

Customized Design Package
Design Application Analysis – Our firm helps clients determine the Engineered CUPOLEX® system solutions that address specific site needs.
Value Engineering – CUPOLEX® works with value-engineering at the forefront of each project. We provide the best alternatives for every project.
Structural Systems Evaluation – Every project is unique. Our team reviews multiple structural CUPOLEX® systems to determine the best fit for each project.
Preliminary Structural Design – We work with our clients and their designers to determine the performance of a given CUPOLEX® structure under the prescribed loads and/or other effects or requirements while using principles of statics, dynamics and mechanics of materials to determine the size and arrangement of CUPOLEX® structural elements.
Material & Cost Estimating – Our collective experience helps us to provide our clients with material recommendations to reduce costs while maintaining the function of the CUPOLEX® structure.
Engineered Design Drawings – Issued for construction (IFC) and supported with FEA structural calculations, PE stamp, construction documents and specifications.
CUPOLEX® Installation Shop Drawings – With detailed CUPOLEX® formwork installation procedures issued to contractors.
Onsite Support – Construction training, monitoring and inspections for successful construction, and we present the information in a comprehensive report.
Construction Administration – We provide responses to request for information and interpretation of CUPOLEX® design drawings, with completion statements and regulatory compliance reporting where required.
USEFUL INFORMATION
Brochures
Applications
Process
Structural Engineers ![]()
Architects ![]()
Flatwork & Forming Contractors ![]()
General Contractors ![]()
USEFUL INFORMATION
Brochures
Applications
Process
Structural Engineers ![]()
Architects ![]()
Flatwork & Forming Contractors ![]()
General Contractors ![]()
