101 Erskine Ave by Tridel
As part of the development of a new condo building at 101 Erskine Ave in Toronto, the adjacent site at 66 Broadway Ave was improved. The development included the removal of surface parking and a pool on top of an existing underground parking garage to be replaced with landscaped areas and a new pool. As a result, a raised slab needed to be built on top of an existing structure, which would not overload it and could also accommodate for its various slopes. A combination of our CUPOLEX-PONTEX® structural slab and CUPOLEX-RIALTO® variable height system was chosen to cover approximately 800 m² (8,600 sq.ft.).
The CUPOLEX-PONTEX® structural slab was able transfer loads onto beams supported by the existing parking deck’s pillars without loading the roof deck. Not only did this provide a more efficient structural design, but it reduced the overall dead load versus a gravel fill.
To further save concrete, the CUPOLEX-PONTEX® slab followed the sloped nature of the existing slab and maintained the same concrete topping. The CUPOLEX RIALTO® system was then placed on top of this slab and custom cut to achieve a level or, where required, a sloped, finished surface.
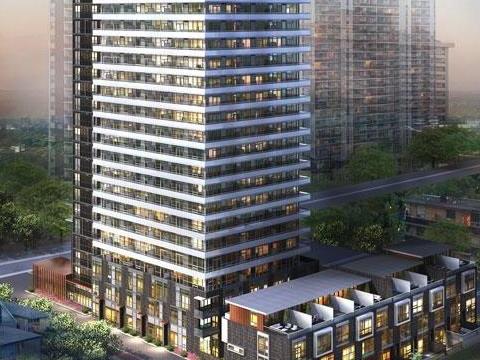
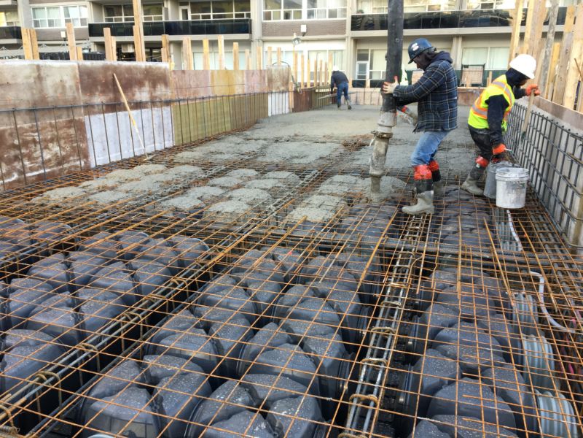
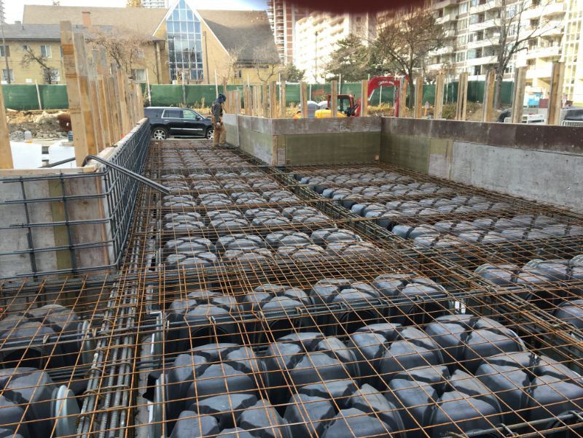
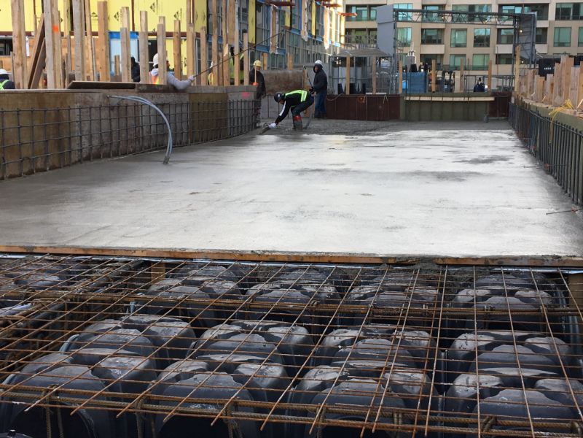
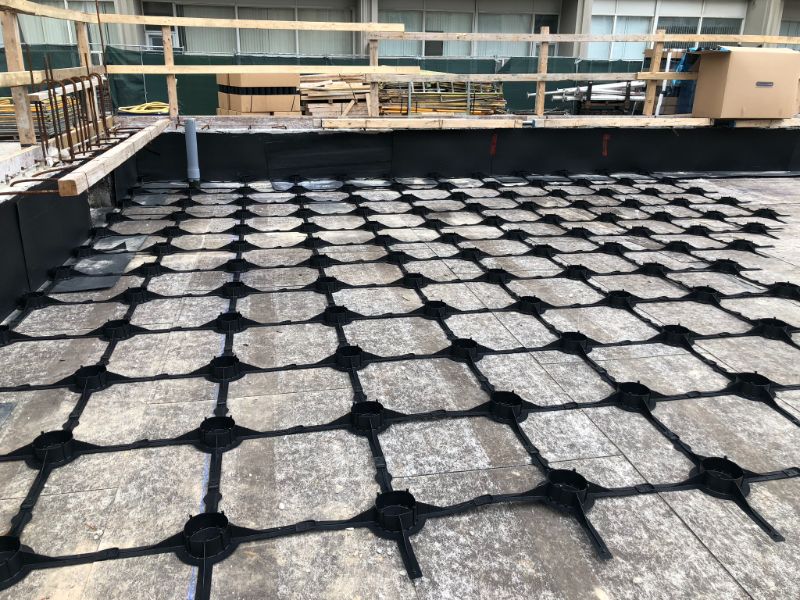
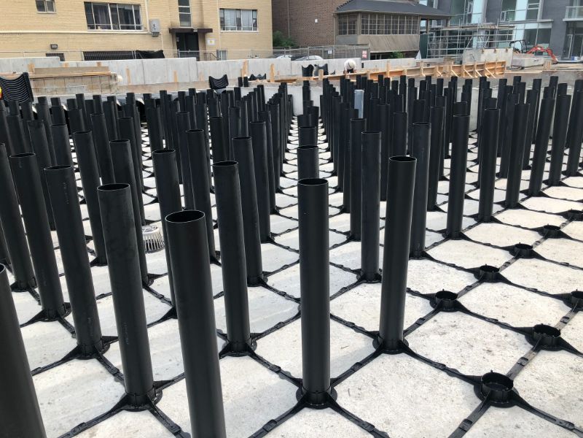
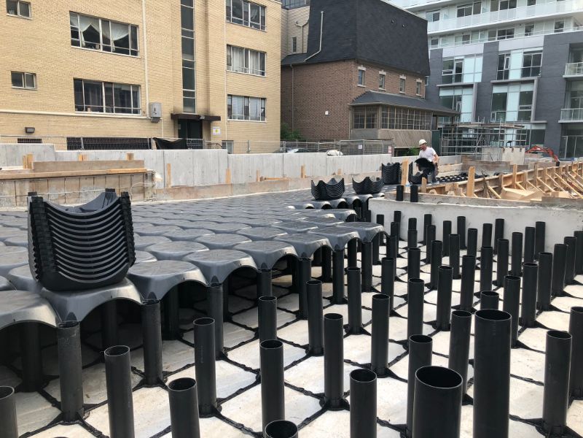
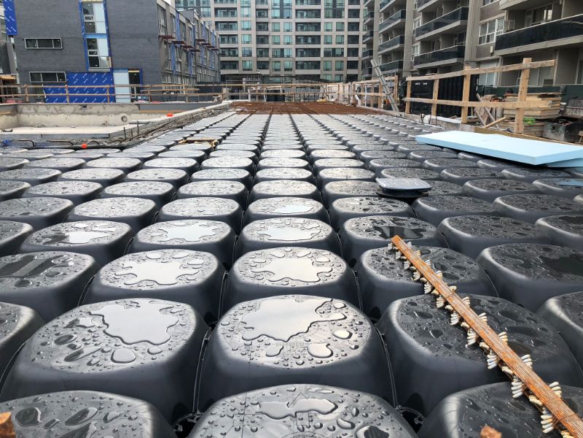
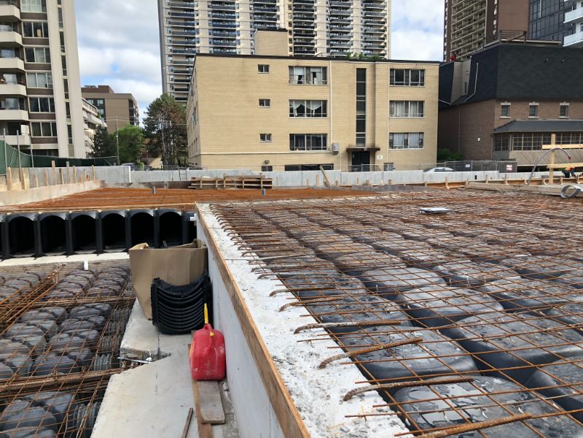
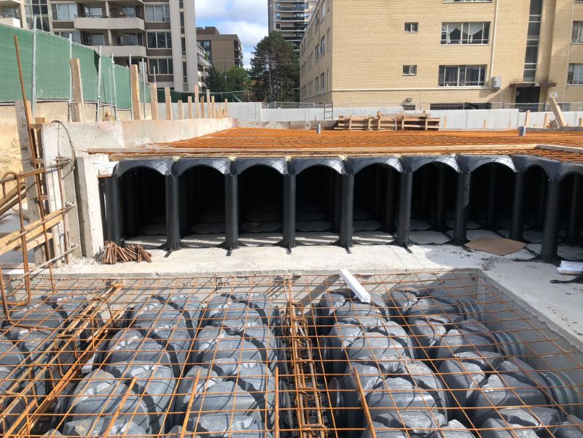
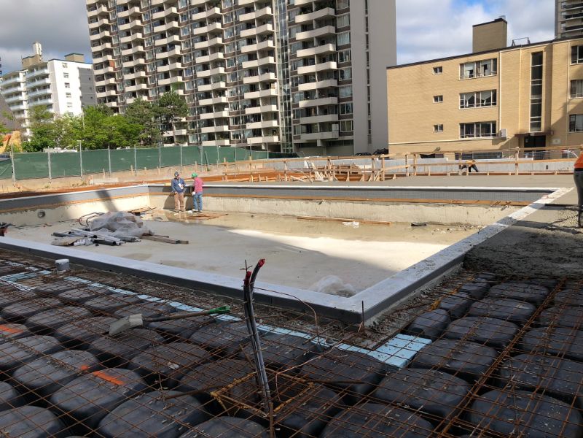
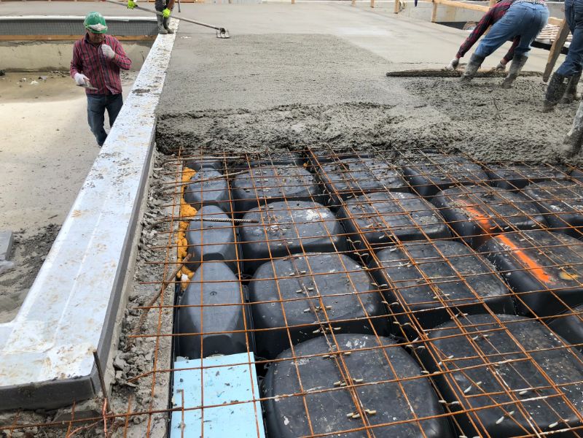
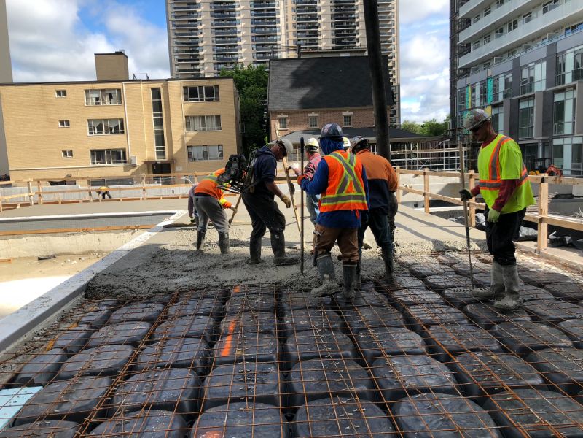
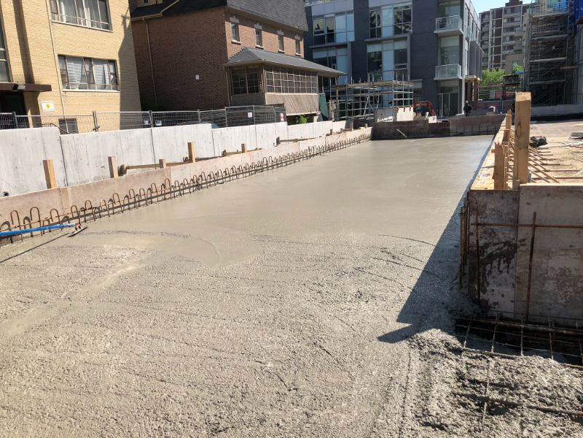
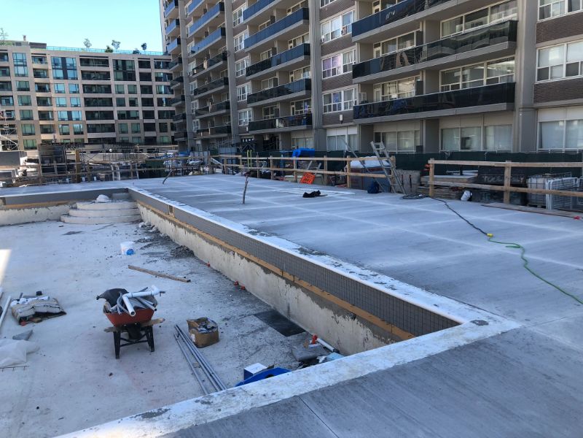
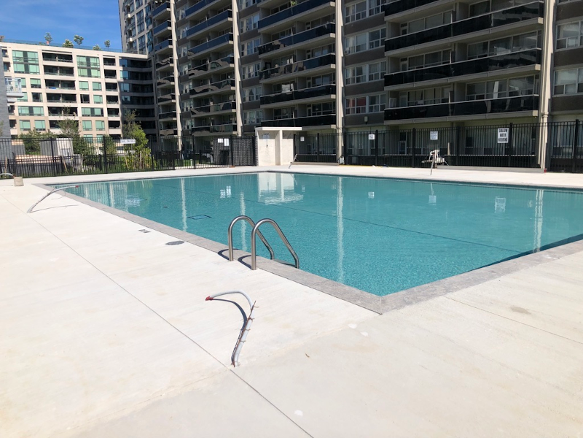
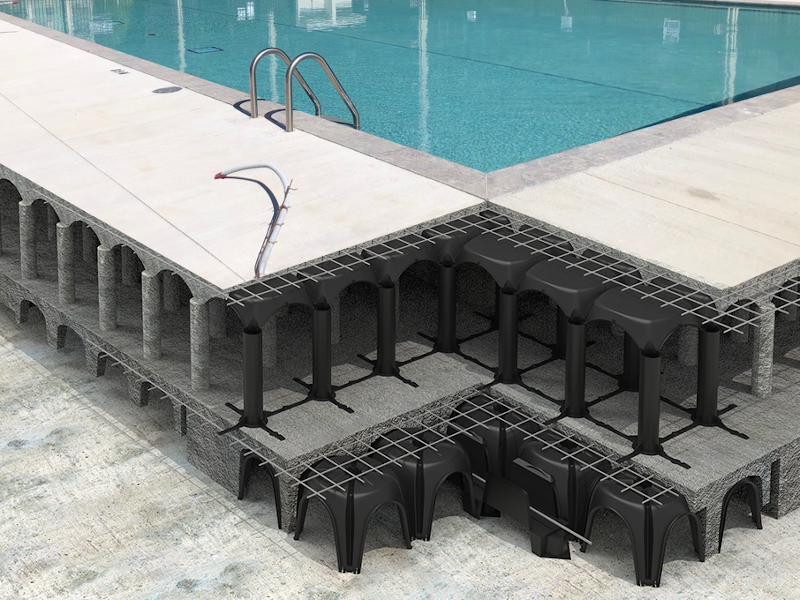
Recent Comments